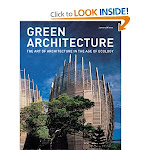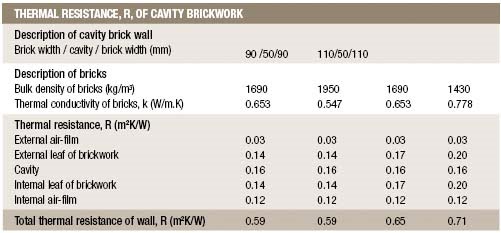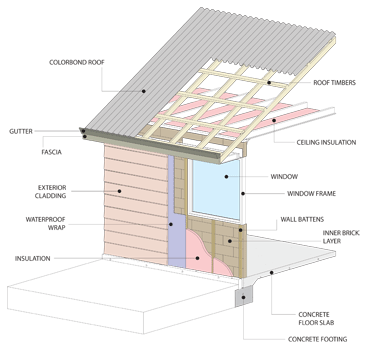 Third and final phase of construction is the external cladding and plastic sheet window. The cladding will give the wall water proofing from rain and also a little more rigidity.
Third and final phase of construction is the external cladding and plastic sheet window. The cladding will give the wall water proofing from rain and also a little more rigidity.
Friday, July 16, 2010
 Here is the second phase of construction, with the addition of Jack studs, Noggings, Lintels, trimmers and insulation. Brick ties will be laid in the mortar to give the Masonry wall more stability. Also top plates and bottom plates complete the timber wall frame. The timber frame is the only structural support for the roof (even tho a roof will not be added) and masonry wall.
Here is the second phase of construction, with the addition of Jack studs, Noggings, Lintels, trimmers and insulation. Brick ties will be laid in the mortar to give the Masonry wall more stability. Also top plates and bottom plates complete the timber wall frame. The timber frame is the only structural support for the roof (even tho a roof will not be added) and masonry wall.
Tuesday, July 13, 2010
Subscribe to:
Posts (Atom)



