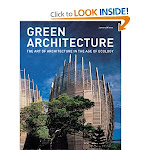Here are the next installments of the Sketchup model with the additions of a window and insulation. The first illustration is a kind of section outlining the different components, Red: Studs, Yellow: Noggins, Blue: Cripple Stud, Pink: Sill trimmer, Purple: Jack Studs, Cyan: Lintel, Green: Top & Bottom plate, plus the timber window and Styrofoam insulation The bottom illustration is a more complete look of the current stage. The brick component has no structural relevance what so ever, it is mainly concerned with the thermal mass qualities such as R-values, more about that later,
The bottom illustration is a more complete look of the current stage. The brick component has no structural relevance what so ever, it is mainly concerned with the thermal mass qualities such as R-values, more about that later,
 Took a trip to Bunnings Warehouse today to look at which materials are available and discovered the variety was lacking so might try and find a second hand building materials outlet in the local area instead to source materials.
Took a trip to Bunnings Warehouse today to look at which materials are available and discovered the variety was lacking so might try and find a second hand building materials outlet in the local area instead to source materials.
Next installment will include cladding and how to achieve a water proof finish...
 I've started to build a 3D model of the 'reverse brick veneer' wall construction on sketch up so we can finally get an idea what we're trying to construct. I'll keep posting images as I go along, there's a possibility that the wall will go through some changes as problems pop-up. So far here's the timber frame wall plus rafters and fascia board with the brick wall sitting 50mm behind the frame to allow for ties so the timber frame can support it. Next will be insulation and window.
I've started to build a 3D model of the 'reverse brick veneer' wall construction on sketch up so we can finally get an idea what we're trying to construct. I'll keep posting images as I go along, there's a possibility that the wall will go through some changes as problems pop-up. So far here's the timber frame wall plus rafters and fascia board with the brick wall sitting 50mm behind the frame to allow for ties so the timber frame can support it. Next will be insulation and window.
 The bottom illustration is a more complete look of the current stage. The brick component has no structural relevance what so ever, it is mainly concerned with the thermal mass qualities such as R-values, more about that later,
The bottom illustration is a more complete look of the current stage. The brick component has no structural relevance what so ever, it is mainly concerned with the thermal mass qualities such as R-values, more about that later, Took a trip to Bunnings Warehouse today to look at which materials are available and discovered the variety was lacking so might try and find a second hand building materials outlet in the local area instead to source materials.
Took a trip to Bunnings Warehouse today to look at which materials are available and discovered the variety was lacking so might try and find a second hand building materials outlet in the local area instead to source materials.


