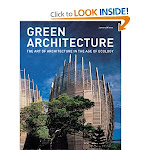 Once you got your mortar ready its time to lay a bed of cement down to place your first row of bricks. For real accuracy you really need a spirit level but we didn't have one so the trusty string line had to do.
Once you got your mortar ready its time to lay a bed of cement down to place your first row of bricks. For real accuracy you really need a spirit level but we didn't have one so the trusty string line had to do.
 Next the cement was mixed with water to give us a nice mud to adhere the bricks. You don't want the mud to dry or wet otherwise it very hard to work with. Its almost like making a bread mix, where you make a well in the centre so the liquid doesn't go every where and also you don't need a container as well.
Next the cement was mixed with water to give us a nice mud to adhere the bricks. You don't want the mud to dry or wet otherwise it very hard to work with. Its almost like making a bread mix, where you make a well in the centre so the liquid doesn't go every where and also you don't need a container as well. The timber frame needed to be erected first so the masonry wall had structural support. This will allow you to level the wall off from the frame with the string to give you a plumb wall all the way up.
The timber frame needed to be erected first so the masonry wall had structural support. This will allow you to level the wall off from the frame with the string to give you a plumb wall all the way up.
 Started off with a chipboard base to keep the mortar cement off my pavers(nasty stuff to get off).
Started off with a chipboard base to keep the mortar cement off my pavers(nasty stuff to get off).Next step was to prep the materials by laying them out ready to be assembled. Materials and tools used for the job were: Timber , bricks, brickies trowel, chisel, shovel, lug hammer leveling string, lintel ,cement, screws, nails and MDF boards.



No comments:
Post a Comment