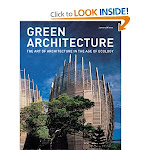 I've started to build a 3D model of the 'reverse brick veneer' wall construction on sketch up so we can finally get an idea what we're trying to construct. I'll keep posting images as I go along, there's a possibility that the wall will go through some changes as problems pop-up. So far here's the timber frame wall plus rafters and fascia board with the brick wall sitting 50mm behind the frame to allow for ties so the timber frame can support it. Next will be insulation and window.
I've started to build a 3D model of the 'reverse brick veneer' wall construction on sketch up so we can finally get an idea what we're trying to construct. I'll keep posting images as I go along, there's a possibility that the wall will go through some changes as problems pop-up. So far here's the timber frame wall plus rafters and fascia board with the brick wall sitting 50mm behind the frame to allow for ties so the timber frame can support it. Next will be insulation and window.
Thursday, May 13, 2010
 I've started to build a 3D model of the 'reverse brick veneer' wall construction on sketch up so we can finally get an idea what we're trying to construct. I'll keep posting images as I go along, there's a possibility that the wall will go through some changes as problems pop-up. So far here's the timber frame wall plus rafters and fascia board with the brick wall sitting 50mm behind the frame to allow for ties so the timber frame can support it. Next will be insulation and window.
I've started to build a 3D model of the 'reverse brick veneer' wall construction on sketch up so we can finally get an idea what we're trying to construct. I'll keep posting images as I go along, there's a possibility that the wall will go through some changes as problems pop-up. So far here's the timber frame wall plus rafters and fascia board with the brick wall sitting 50mm behind the frame to allow for ties so the timber frame can support it. Next will be insulation and window.
Subscribe to:
Post Comments (Atom)



No comments:
Post a Comment